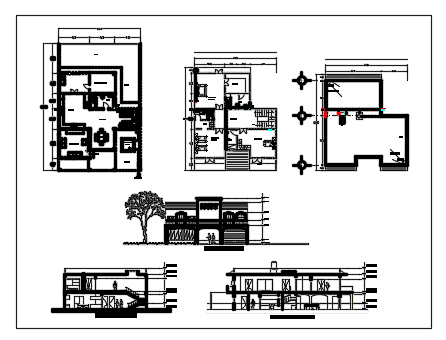Interior floor plan and exterior elevation of a bungalow dwg file
Description
Interior floor plan and exterior elevation of a bungalow interior floor plan showing all rooms like living bed room kids room kitchen dining and also staircase for first floor and exterior showing elevation of bungalow with duct parking with dimensions.
Uploaded by:
manveen
kaur
