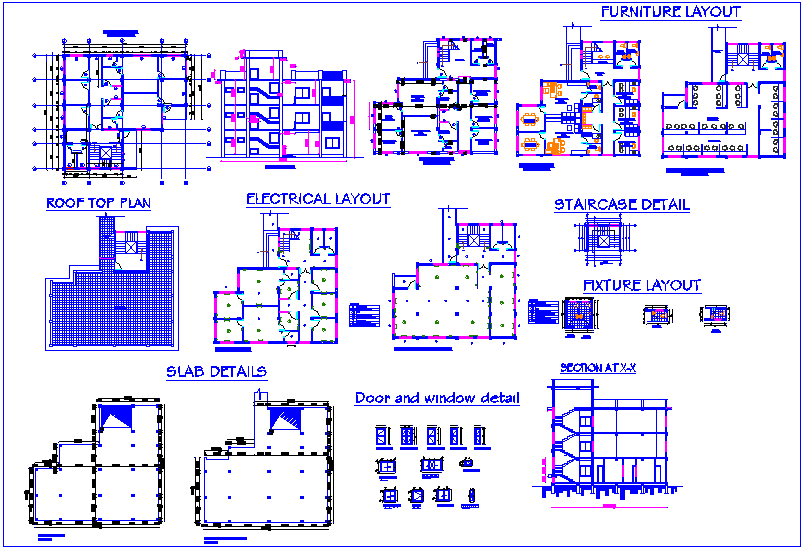Flat plan design view with furniture,electrical,slab and fixture layout plan dwg file
Description
Flat plan design view with furniture,electrical,slab and fixture layout plan dwg file with view of plan and elevation view with sectional view,roof plan,staircase and door-window plan,electrical,furniture and fixture layout with sanitary view with necessary
dimension and view.
Uploaded by:
