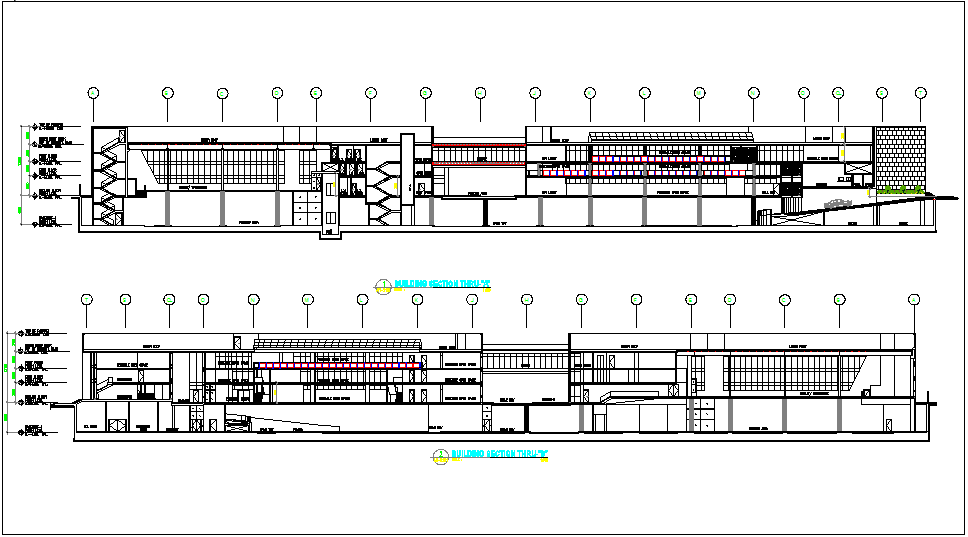Corporate office building office section plan with section thru A and B dwg file
Description
Corporate office building office section plan with section thru A and B dwg file with view of section plan with view of entry way,staircase view,rent-able open space, and
kitchen,parking view with slop view.
Uploaded by:
