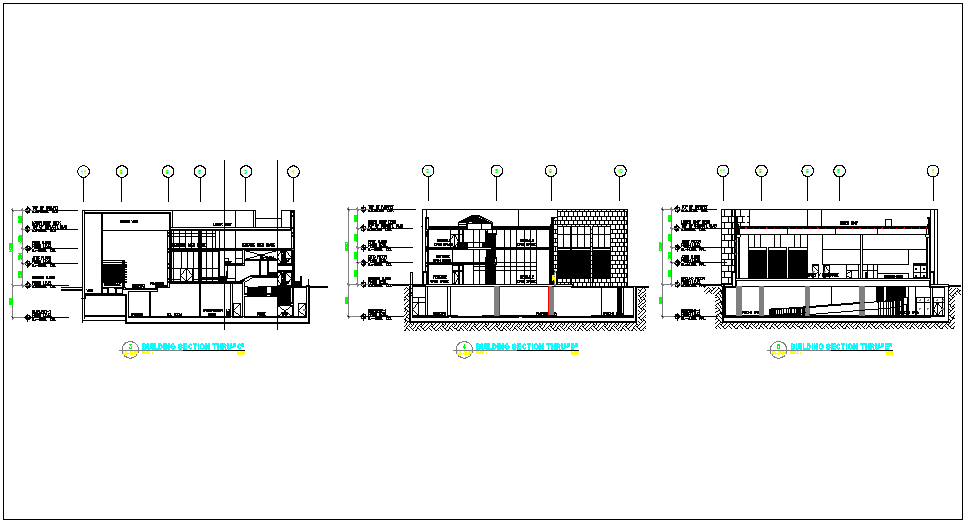Sectional plan view of restaurant with dimension dwg file
Description
Sectional plan view of restaurant with dimension dwg file with view of sectional plan
of building for restaurant with view of entry way,staircase,restaurant view and ware
house,information center and rent able open space view in sectional view.
Uploaded by:

