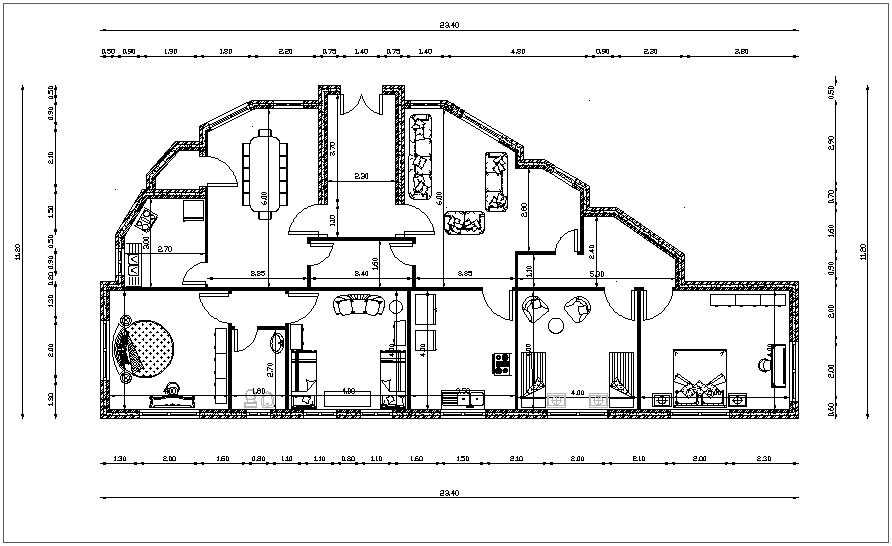House plan building design view dwg file
Description
House plan building design view dwg file with view of house plan with view of entry way,bedroom,seating area,dining room,washing area and cooking area and wall view with distribution of area and dimension.
Uploaded by:

