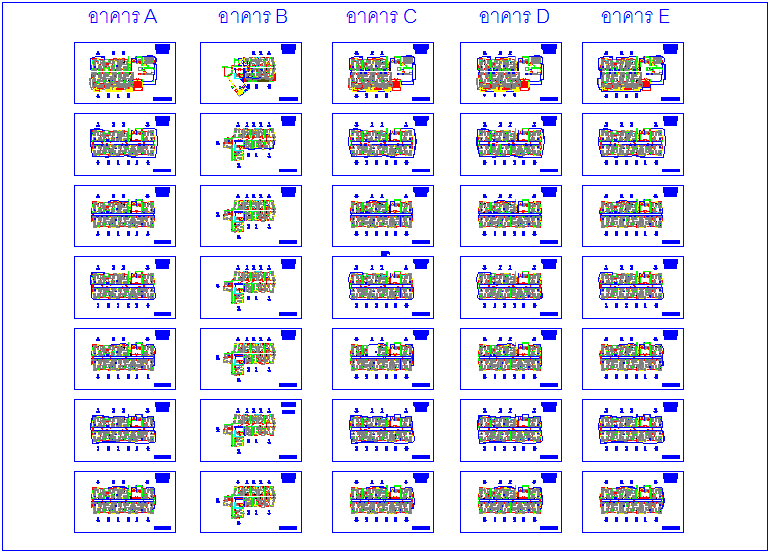Building plan view for A to E tower dwg file
Description
Building plan view for A to E tower dwg file with view of plan view of tower with necessary dimension and view of bedroom,kitchen,washing area and seating area with sofa and T.V view and view of entry way and lobby in building design.
Uploaded by:

