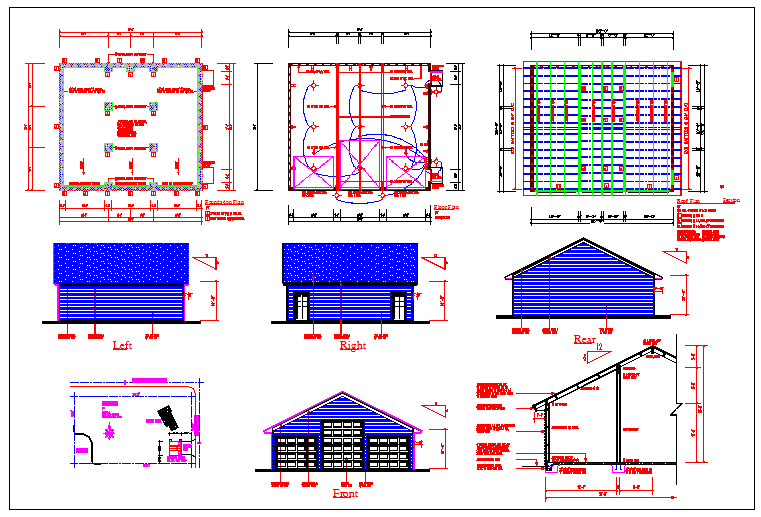flow chart of government office structure detail
Description
flow chart of government office structure detail Foundation plan, Electrical floor plan, roof plan, left,right, rear, front side elevation, site plan, etc detail include.
Uploaded by:
zalak
prajapati
