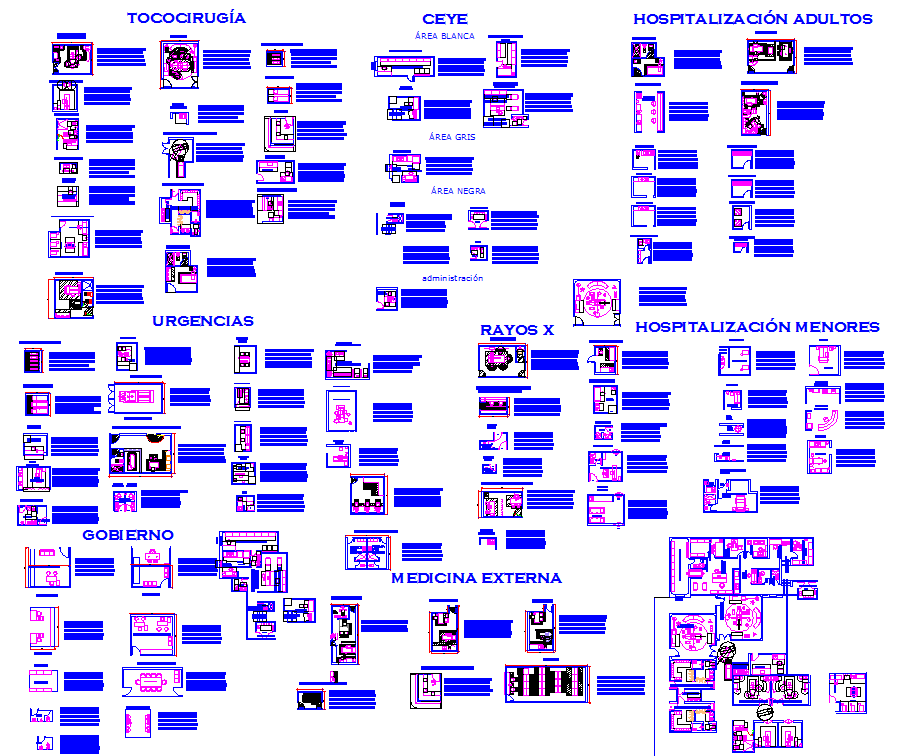AutoCAD Hospital Layout DWG with 2D Floor Plans and Department Details
Description
This Hospital AutoCAD DWG drawing provides a fully detailed 2D layout of a healthcare facility, covering essential functional zones such as surgery rooms, radiology, emergency, administration, and hospitalization areas. The plan demonstrates efficient spatial planning with clear labeling of departments like pediatrics, external medicine, X-ray units, and adult wards. Each section includes precise measurements, furniture arrangements, and service access points to ensure optimal hospital workflow and patient convenience.
The DWG file is ideal for architects, healthcare planners, and civil engineers developing modern hospital infrastructure. It showcases space allocation, corridor circulation, and technical room placement for improved healthcare management and operational efficiency. The drawing can be used for both small and large-scale hospital projects and is compatible with AutoCAD, Revit, and SketchUp. With accurate zoning and scale precision, this layout helps in creating designs that comply with healthcare standards and ergonomic principles. This hospital CAD plan serves as a valuable reference for designers focusing on safety, functionality, and architectural clarity in medical environments.

Uploaded by:
john
kelly

