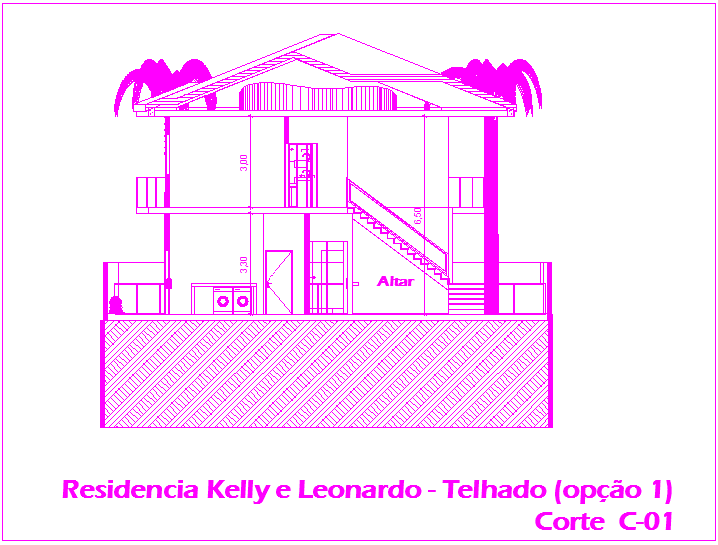Sectional view of house resident area dwg file
Description
Sectional view of house resident area dwg file with view of sectional view of house with dimension and view of door,window,balcony,staircase,balcony,roof view of house
and view of tree view on step.
Uploaded by:
