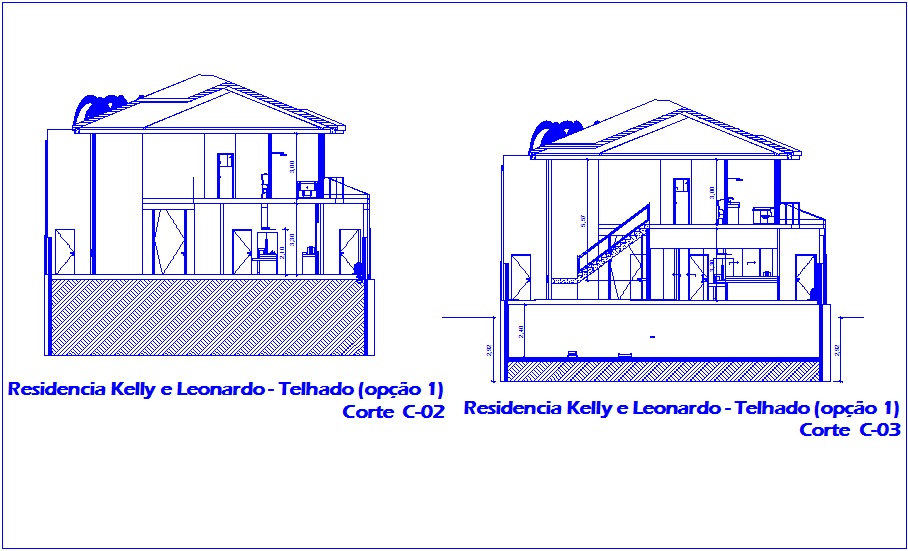House sectional elevation view dwg file
Description
House sectional elevation view dwg file with view of house view with sectional view in
different position with view of door,window,staircase,balcony,tree view and support beam view with dimension.
Uploaded by:
