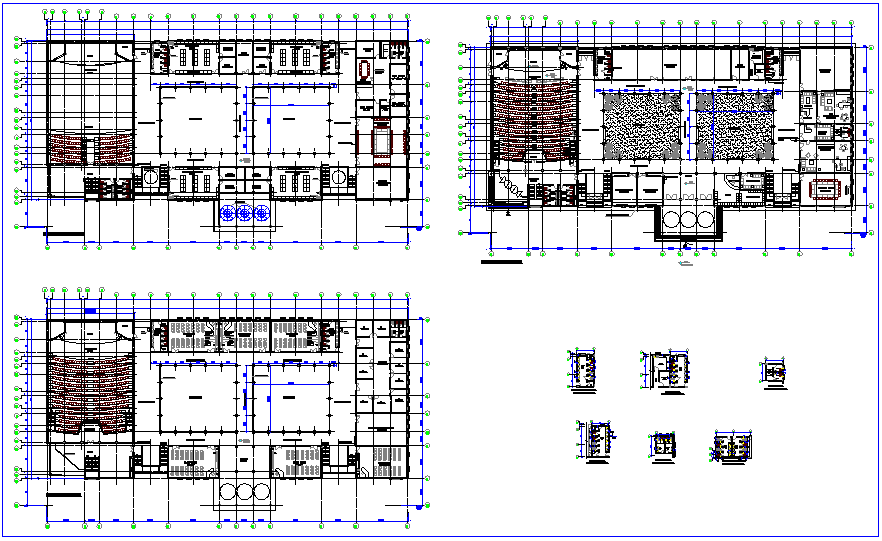Water supply system of college plan design dwg file
Description
Water supply system of college plan design dwg file with view of collage view with entry way,hod office,class room,principle office,auditorium,biology and computer lab,
open space and green space area and male and female toilet and washing area water supply line view
File Type:
DWG
File Size:
1.1 MB
Category::
Dwg Cad Blocks
Sub Category::
Autocad Plumbing Fixture Blocks
type:
Gold
Uploaded by:
