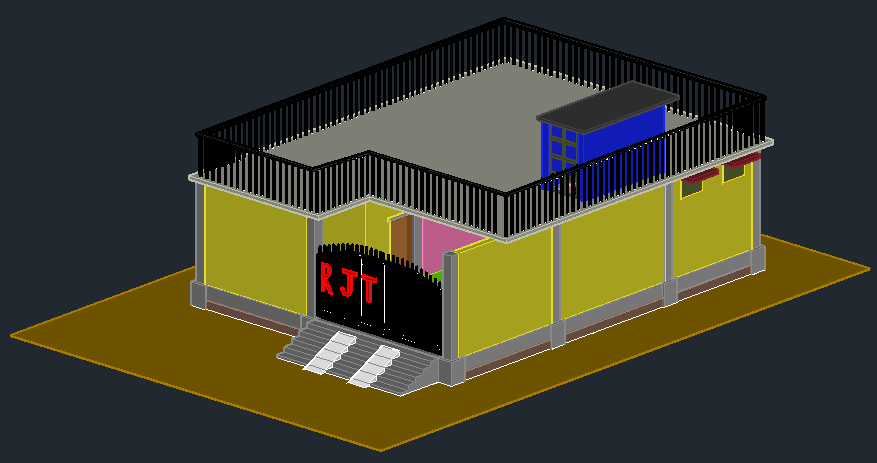House Design and Elevation 3d Plan dwg file
Description
House Design and Elevation 3d Plan dwg file.
House Design and Elevation 3d Plan that includes top view, roof view, gate view, stair case view, doors and windows, terrace, water tank and much more of house design.
Uploaded by:

