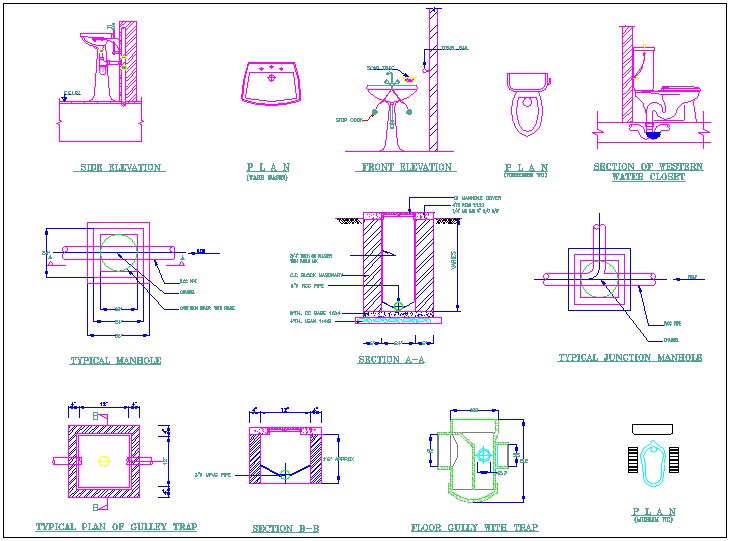Sanitary design view of college building design dwg file
Description
Sanitary design view of college building design dwg file with view of Sanitary ware view with wash basin,western WC,western water closet,typical man hole and gulley
trap and Muslim WC view with detail and dimension.
Uploaded by:

