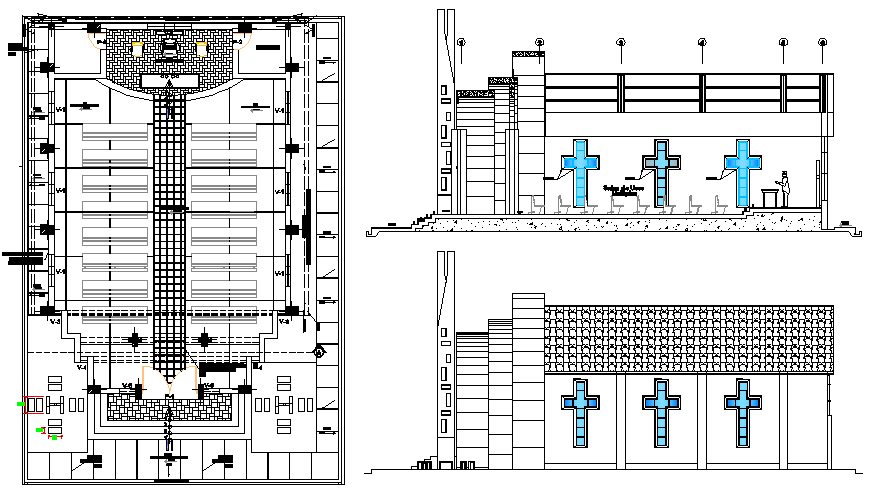Church Architecture Design and Plan dwg file
Description
Church Architecture Design and Plan dwg file .
Church Architecture Design and Plan that includes front and back elevations, side view, wall construction, elevation plan, walking path, entry lobby, prayer hall with chair, hall of uses, garden area and much more of church design.
Uploaded by:

