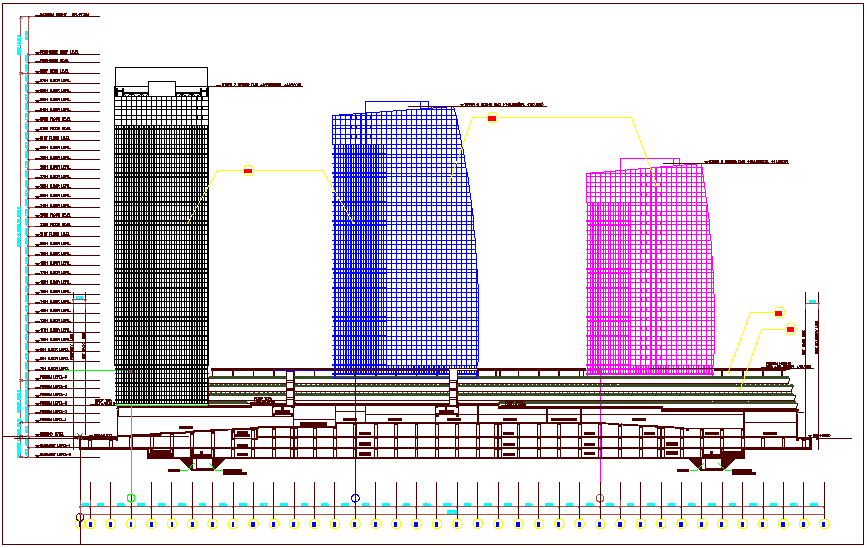Sectional view of corporate building dwg file
Description
Sectional view of corporate building dwg file with view of sectional view with floor view
with necessary dimension and view of column and parking area view,grass view on
ground of building section.
Uploaded by:

