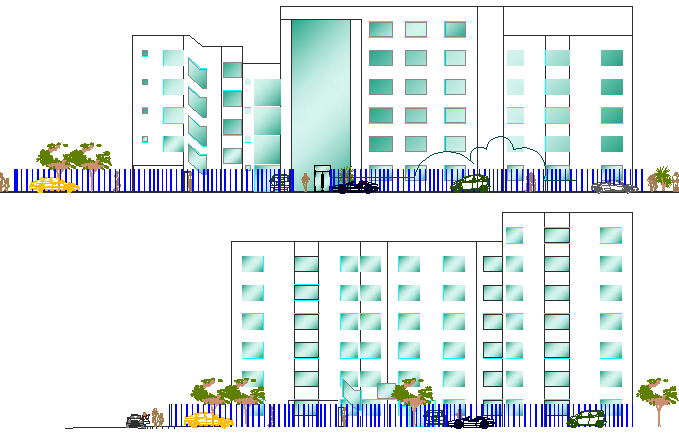Residency Flats Design and Elevation dwg file
Description
Residency Flats Design and Elevation dwg file.
Residency Flats Design and Elevation that includes front and back elevation, side elevation, tree view, garden, parking area, section plan including doors and windows, kitchen, bedrooms, balcony, toilets, leaving room, dinning area and much more of flat design.
Uploaded by:

