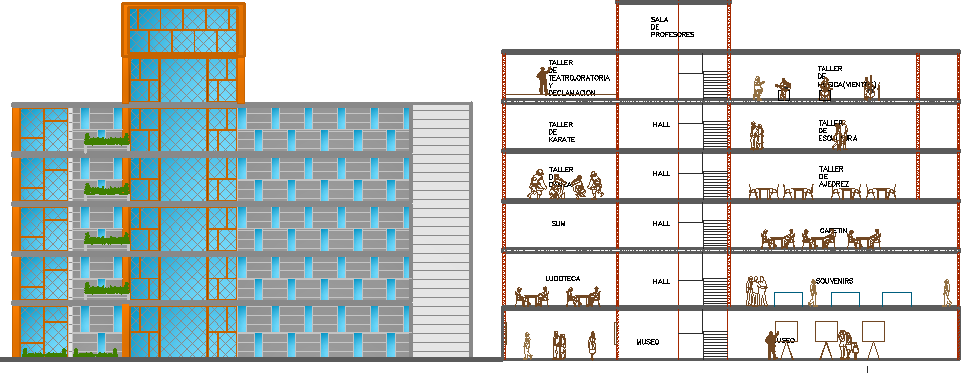Cultural Center Design and Elevation dwg file
Description
Cultural Center Design and Elevation dwg file.
Cultural Center Design and Elevation that includes front and back layout, stair case, art hall, presentation hall, cafeteria, canteen, music room, administration, terrace, halls, balcony, open air theater, dinning area, toilets and much more of cultural center.
Uploaded by:

