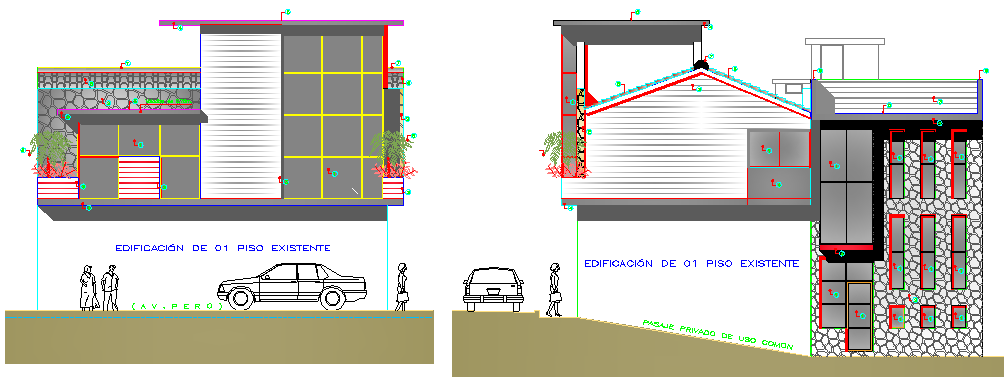Elevation View of Family House Architecture Design dwg file
Description
Elevation View of Family House Architecture Design dwg file.
Elevation View of Family House Architecture Design that includes front elevation, back elevation, wall construction, doors and window elevation, stair case elevation, column and beam details, tree view and much more of family house.
Uploaded by:

