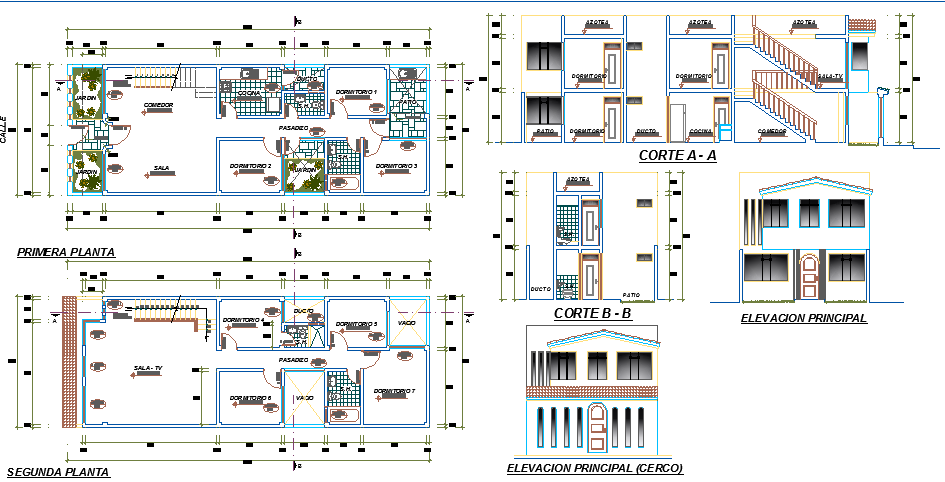Single Family House Plan and Elevation dwg file
Description
Single Family House Plan and Elevation dwg file.
Single Family House Plan and Elevation that includes wall construction, detailed stair case view, column and beam details, entry gate, car parking, garden, doors and windows, kitchen, hall, dinning hall, bedrooms, balcony, toilets and much more of house plan.
Uploaded by:
