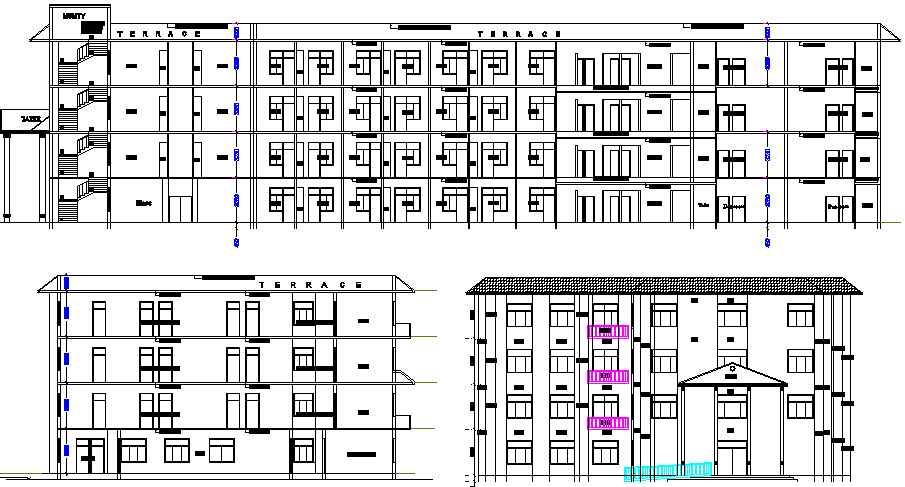Hotel Architecture Plan and Design dwg file
Description
Hospital Architecture Plan and Design dwg file
Hospital Architecture Plan and Design that includes front elevation, restaurant, garden, entry path, entry gate, garden, future expansion area, reception area, exit gate, swimming pool, bedrooms, garden, parking, future expansion area and much more of hotel design.
Uploaded by:

