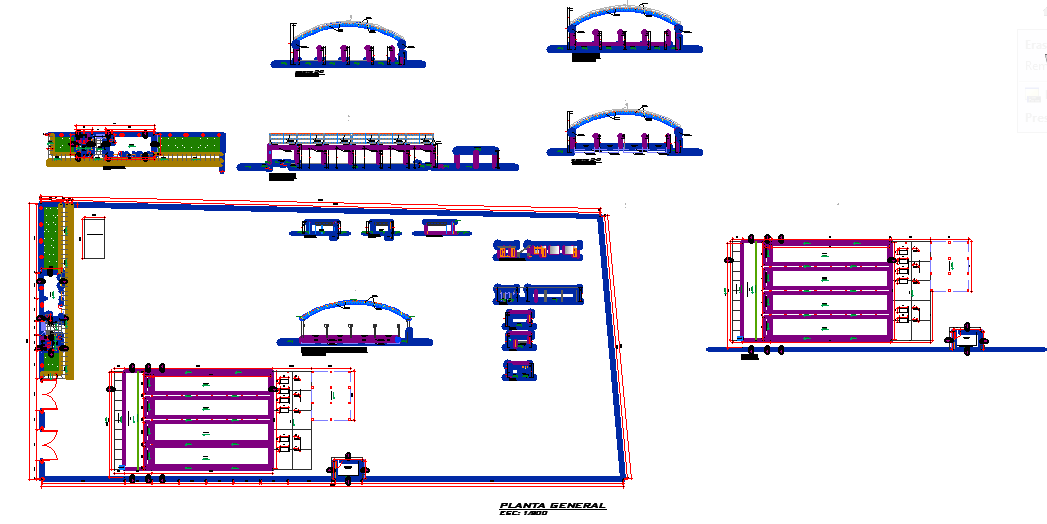Ice plant hielmar
Description
Here the autocad drawing of ice plant hielmar with plan, sections, elevations and site planning with all the details of dimensions, working and circulation details including material information.

Uploaded by:
Niraj
yadav
