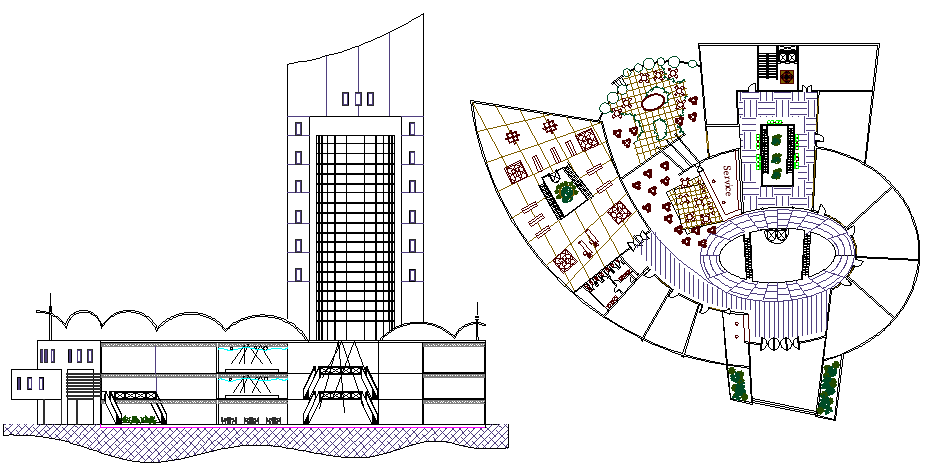The Architecture Layout of Commercial Building dwg file
Description
The Architecture Layout of Commercial Building dwg file.
The Architecture Layout of Commercial Building that includes front and back elevations, tower plan, ground floor plan, first and second floor plan, terrace,garden, gate, offices, reception area, lobby, stair case, service area, dinning area and much more of commercial building.
Uploaded by:
