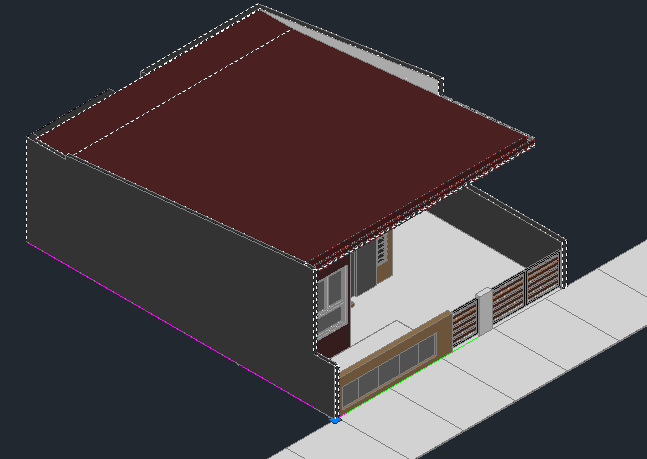3D Design of Master Bedroom dwg file
Description
3D Design of Master Bedroom dwg file.
3D Design of Master Bedroom that includes top view, front elevation, passing way, entry gate, terrace and roof view, door and window elevation and much more of bedroom design.
Uploaded by:
