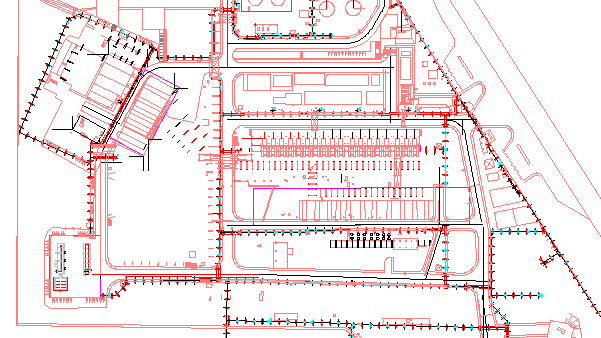The Architecture Plan of An Industry Elevation dwg file
Description
The Architecture Plan of An Industry Elevation dwg file
The Architecture Plan of An Industry Elevation that includes section plan with detailed construction, main gate, tribal area of devils, area of measurement skates, vehicular access area, area of tanks, area office and turbines.
Uploaded by:

