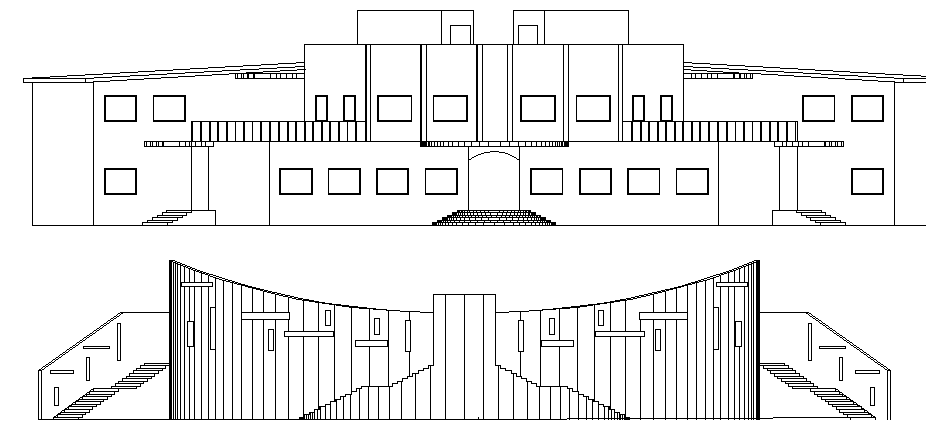Architecture Layout of School Elevation dwg file
Description
Architecture Layout of School Elevation dwg file.
Architecture Layout of School Elevation with detailed view of front and back elevations, gate view, garden area, lass room, lobby, staff room, principal office, doors and windows, play ground, stair case and much more of school design.
Uploaded by:

