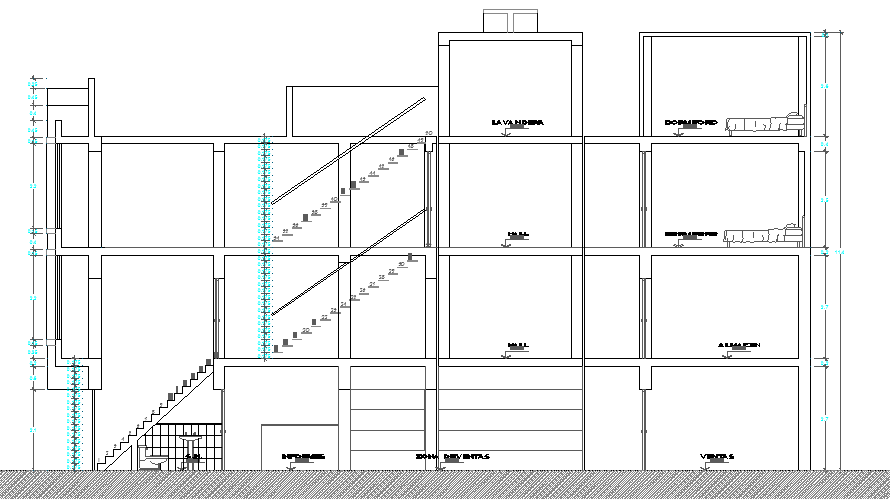Elevation Plan of Multi Flooring House dwg file
Description
Elevation Plan of Multi Flooring House dwg file.
Elevation Plan of Multi Flooring House that includes front elevation, doors and window elevation, wall construction, flooring details, roof, stair case details and much more of house elevation design.

Uploaded by:
Eiz
Luna

