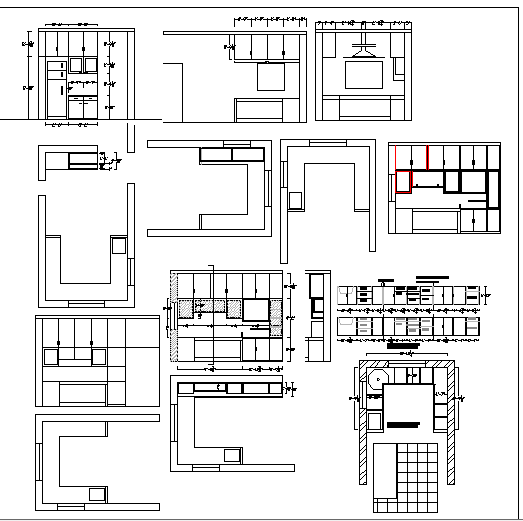Interior Design of Kitchen dwg file
Description
Interior Design of Kitchen dwg file.
Interior Design of Kitchen that includes kitchen platform, 90 corner basket, grove system, cutlery box, wall construction, chimney, window and much more of kitchen interior design.
Uploaded by:
