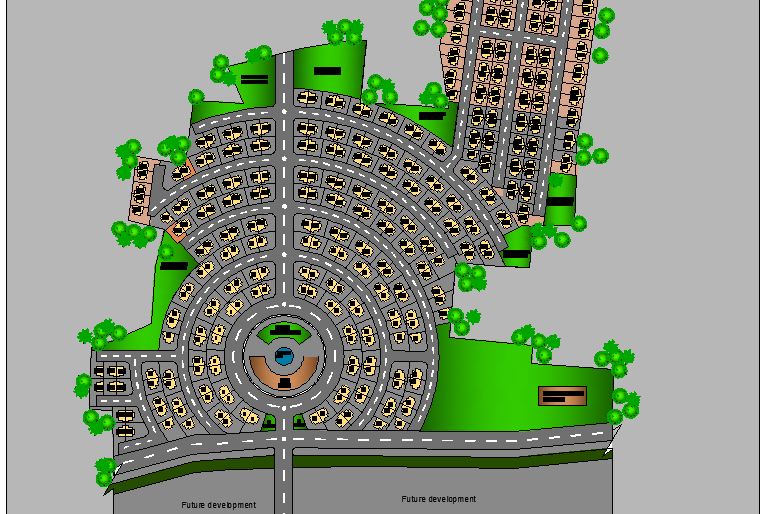The Architecture Layout of Gurukul School 3d Design dwg file
Description
The Architecture Layout of Gurukul School 3d Design dwg file.
The Architecture Layout of Gurukul School 3d Design that includes flooring details, entry gate, tree view, 6 lane highway, future expansion area, club house,garden swimming pool, common plot and much more of gurukul layout.
Uploaded by:

