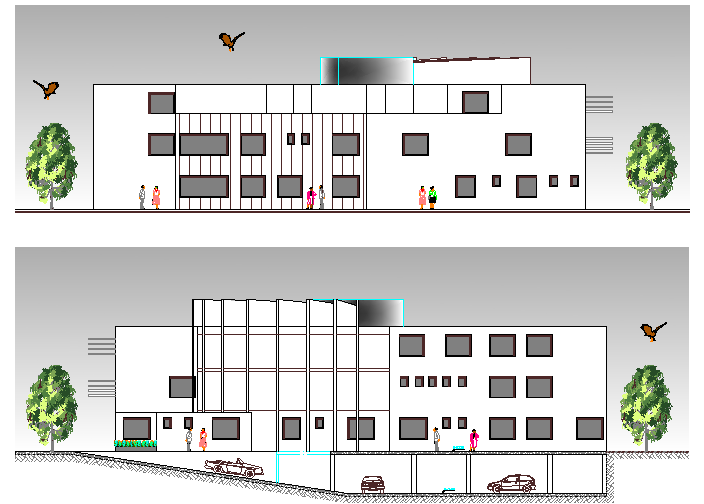Medical Center Design and Elevation dwg file
Description
Medical Center Design and Elevation dwg file.
Medical Center Design and Elevation that includes elevation plan, main plan, hall, reception area, administration area, lecture room, patient rooms, waiting area, public toilet and bathroom, staff toilet, cafeteria, x-ray and much more of medical center.
Uploaded by:

