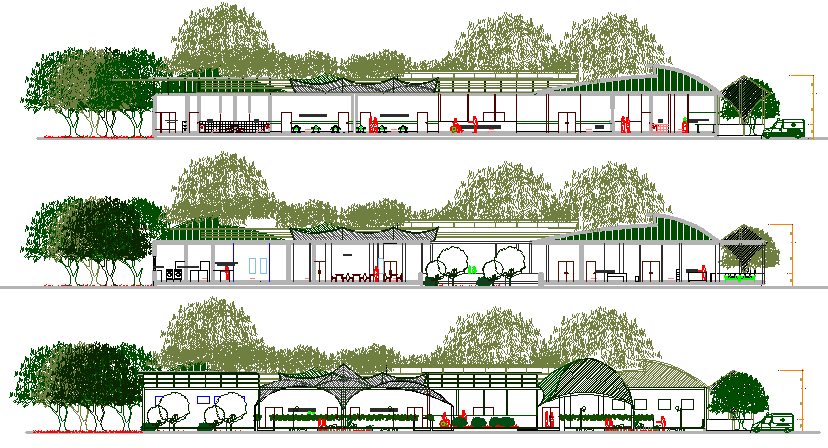Health Center Design and Elevation dwg file
Description
Health Center Design and Elevation dwg file.
Health Center Design and Elevation that includes front and back elevation, garden area, reception, car and ambulance parking, future expansion area, cafeteria, swimming pool, consultant room, reception area, inquiry office, medical center and much more of health center.
Uploaded by:

