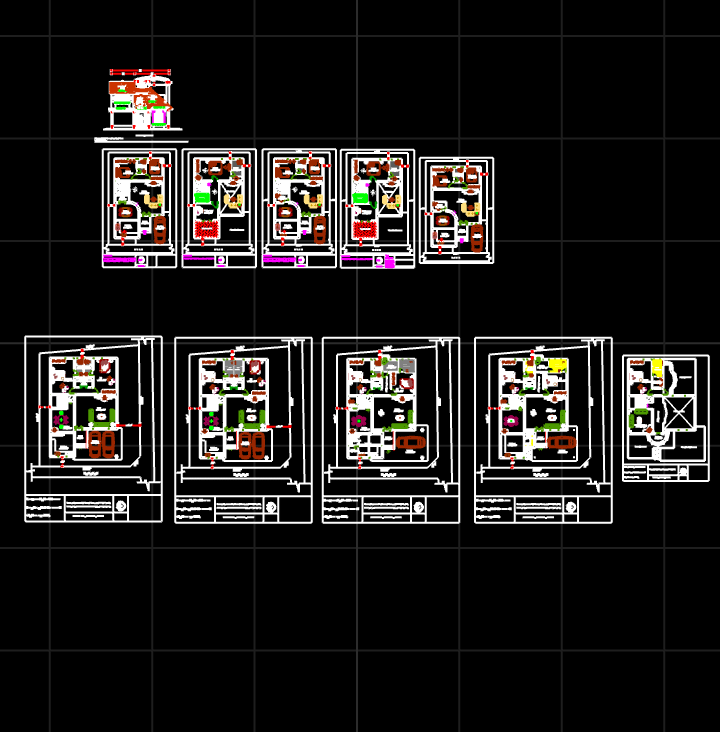working plan and elevation in 2d cad of a 30x45 plot house
Description
This file contains a house plan and 2d elevation of my old project which is build in 30x45 ft plot facing east direction , this is designed in accordance to utility and vastu sastra , this file also contains many plan option given to the owner. thank you! (please open .dwg file picture is a bit blurry)
File Type:
DWG
File Size:
1.4 MB
Category::
Projects
Sub Category::
Architecture House Projects Drawings
type:
Gold
Uploaded by:

