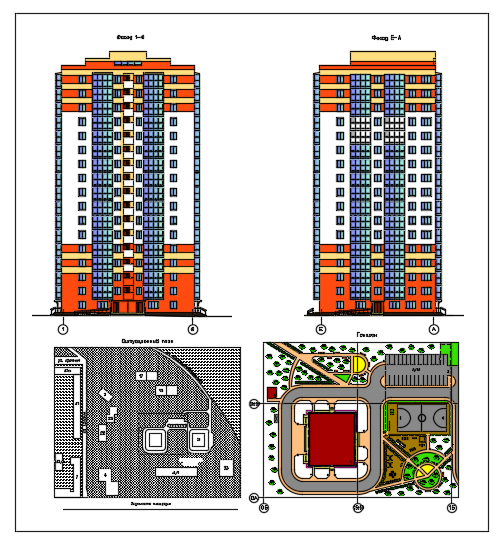Layout plan and exterior elevation of a residential building dwg file
Description
Layout plan and exterior elevation of a residential building showing entrance of building play garden for kids sports court walkway and building showing 16 floors with windows on each floor lift block stairs parapet with measurements of each floor in details .
Uploaded by:
manveen
kaur
