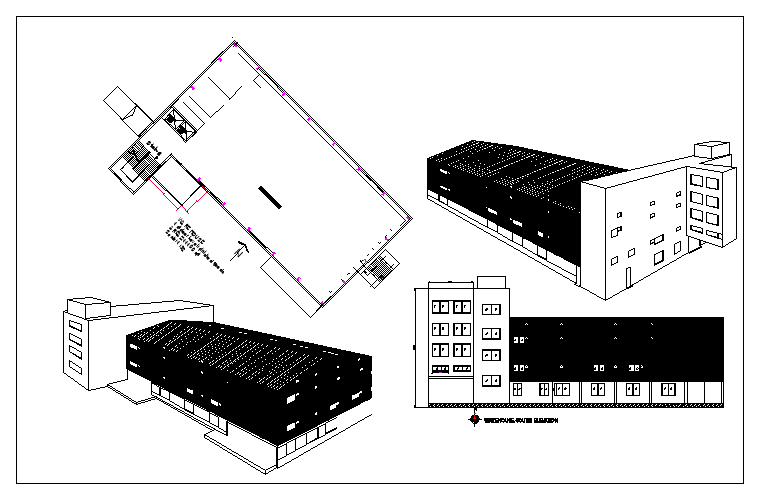Floor plan and exterior elevation of a warehouse dwg file
Description
Floor plan and exterior elevation of a warehouse floor plan showing stares cargo lift fabric inspection room inspection room toilet and exterior elevation with sloping roof entrance ventilation windows with dimensions.
Uploaded by:
manveen
kaur
