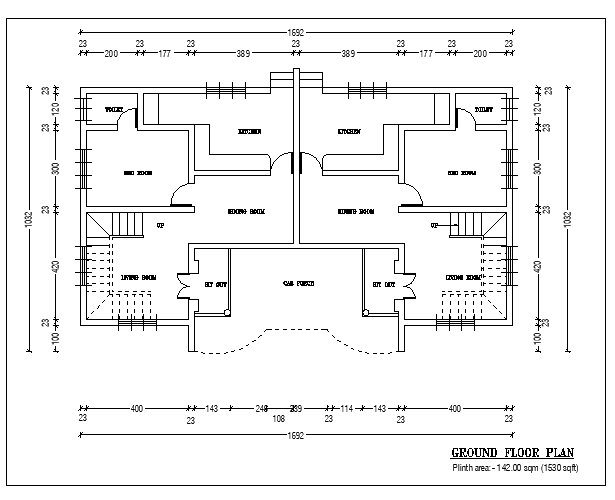Floor plan of a Twin house dwg file
Description
Floor plan of a Twin house showing car porch sit out living room dining room bed room kitchen toilet doors windows stares with measurements needed.
File Type:
DWG
File Size:
39 KB
Category::
Interior Design
Sub Category::
Children Bedroom Interior
type:
Gold
Uploaded by:
manveen
kaur
