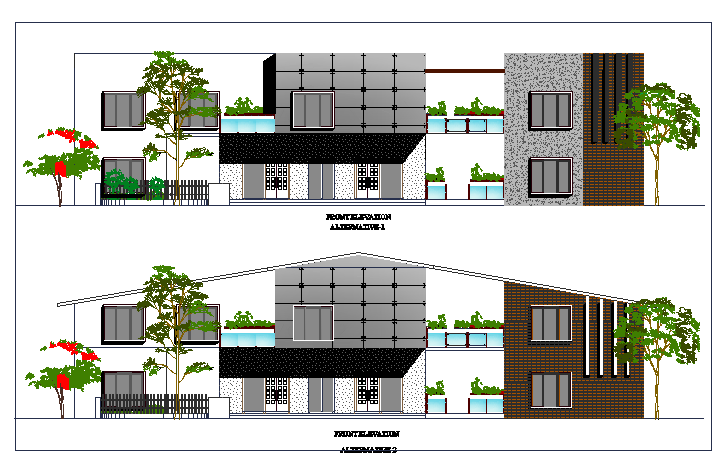Exterior Elevation of a Farmhouse dwg file
Description
Exterior Elevation of a Farmhouse with ground floor house and terrace and showing farming around the house also building elevation showing entrance windows duct terrace sloping roof .
Uploaded by:
manveen
kaur
