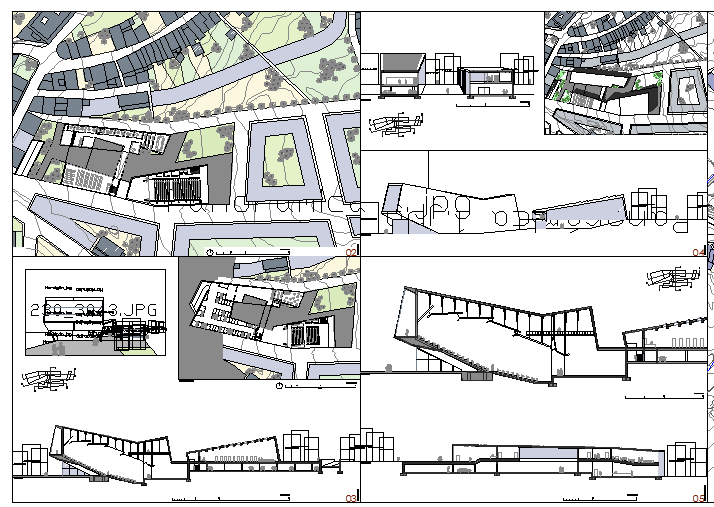District Art Center Design and Elevation dwg file
Description
District Art Center Design and Elevation dwg file.
District Art Center Design and Elevation that includes front building elevation, stair case elevation, doors and windows, parking area, cafeteria, garden, conference hall, art hall, auditorium hall, roof plan and lights, garden and much more of art center.
Uploaded by:
