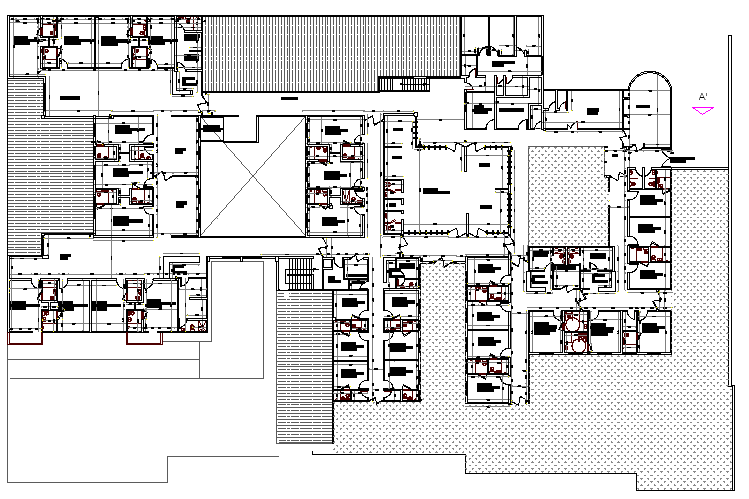Multi Flooring Hospital Project Elevation Design dwg file
Description
Multi Flooring Hospital Project Elevation Design dwg file.
Multi Flooring Hospital Project Elevation Design that includes front and back elevations including stair cases, doors and widows, garage, roof plan, section details including habitation, general toilets, nurse rooms, doctor offices and much more of hospital design.
Uploaded by:

