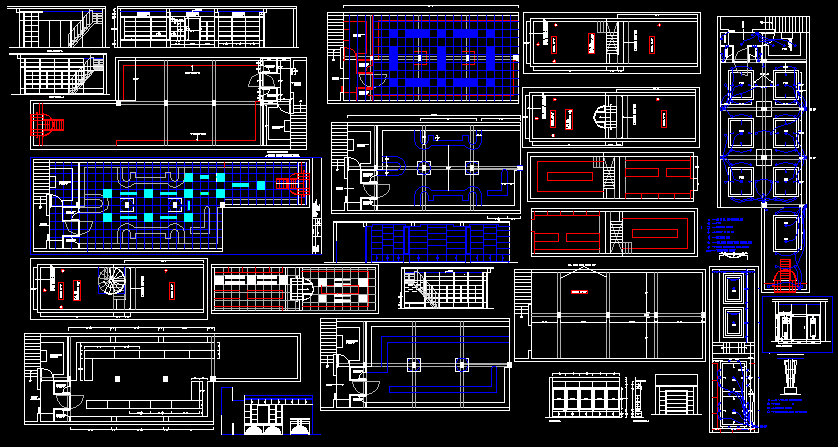
The ceiling plan and elevation of the G+1 Garment showroom are given in this cad drawing. This drawing shows the details of the ceiling plan of the first floor and ground floor of the garment showroom. The ground floor consists of a changing room, godown, etc. The electrical layout of the showroom is also given in this drawing. Download the cad file.