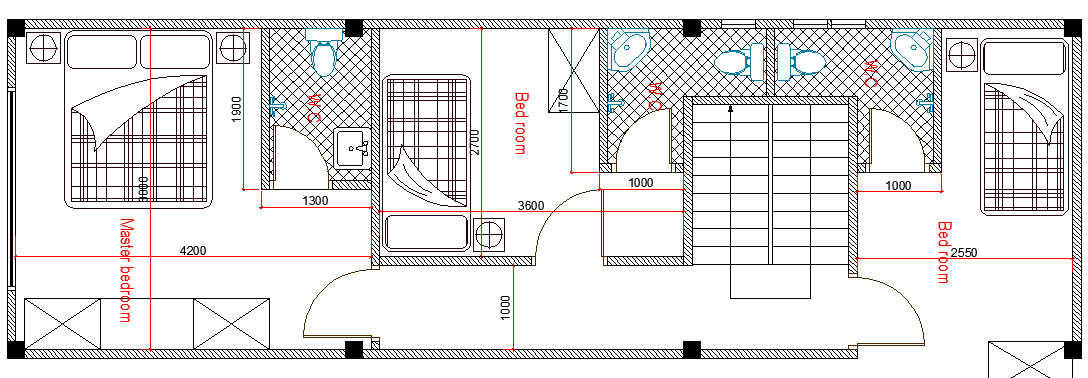Two Story Residential Flats Elevation Design dwg file
Description
Two Story Residential Flats Elevation Design dwg file.
Two Story Residential Flats Elevation Design that includes front elevation, back and side elevations, construction details, stair case details, house plan including master bedroom, bedrooms, toilet and bathroom, kitchen and much more of flats design.
Uploaded by:
