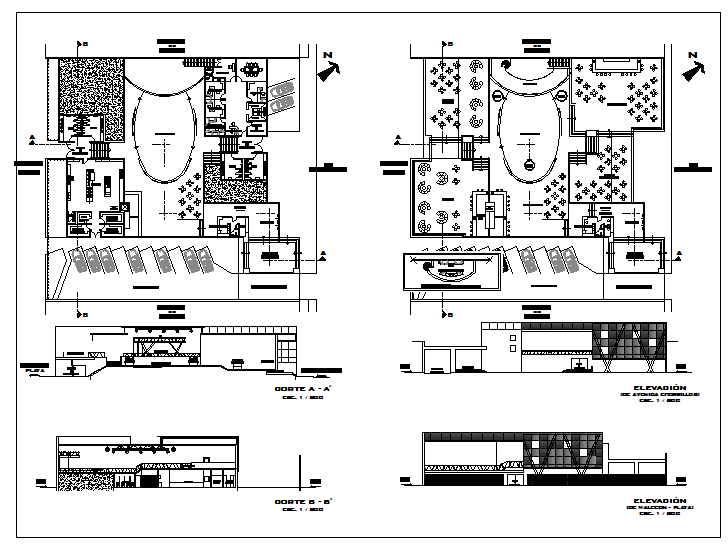Floor plan of a casino cum restaurant dwg file
Description
Floor plan of a casino and bar cum restaurant showing stage DJ players area dance floor kitchen wardrobe dance platforms parking bar area dining area with dimensions.
File Type:
3d max
File Size:
361 KB
Category::
Architecture
Sub Category::
Hotels and Restaurants
type:
Gold
Uploaded by:
manveen
kaur
