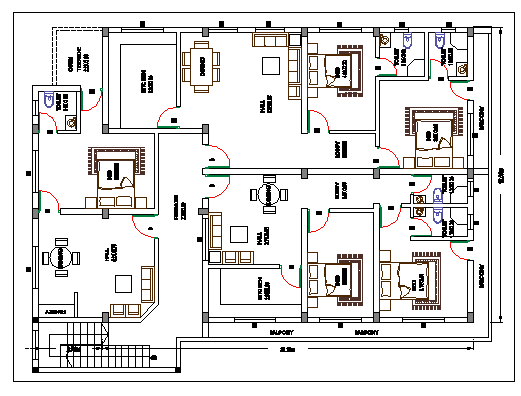Floor plan of a house for residential flats dwg flle
Description
Floor plan of a house for residential flats showing bed room living room kitchen balcony passage lobby at entrance doors windows and placing of furniture in every room with dimensions.
File Type:
DWG
File Size:
171 KB
Category::
Interior Design
Sub Category::
House Interiors Projects
type:
Gold
Uploaded by:
manveen
kaur
