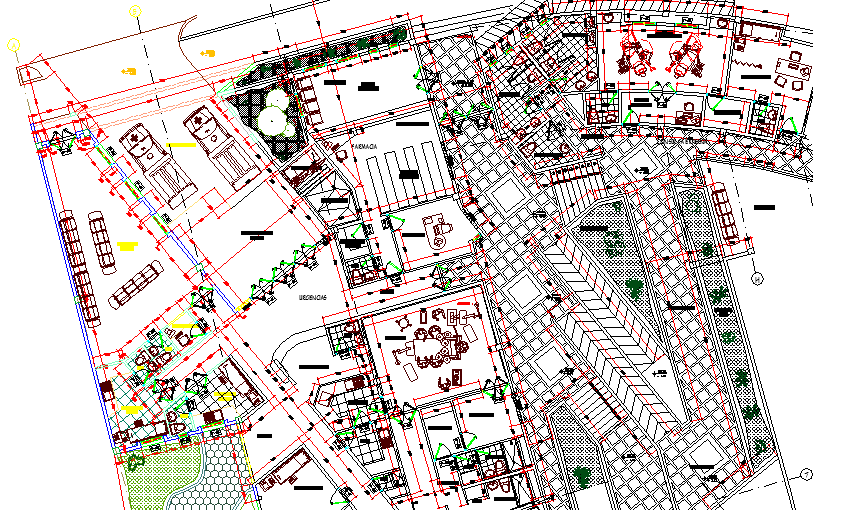Multi Specialty Hospital Architecture Plan and Design dwg file
Description
Multi Specialty Hospital Architecture Plan and Design dwg file.
Multi Specialty Hospital Architecture Plan and Design that includes service department, garden, control room, deposit counter, reception area, general store house, passage,
doctor office, operation theater, ambulance parking, car parking, maintenance workshop, passage and much more of health center
Uploaded by:

