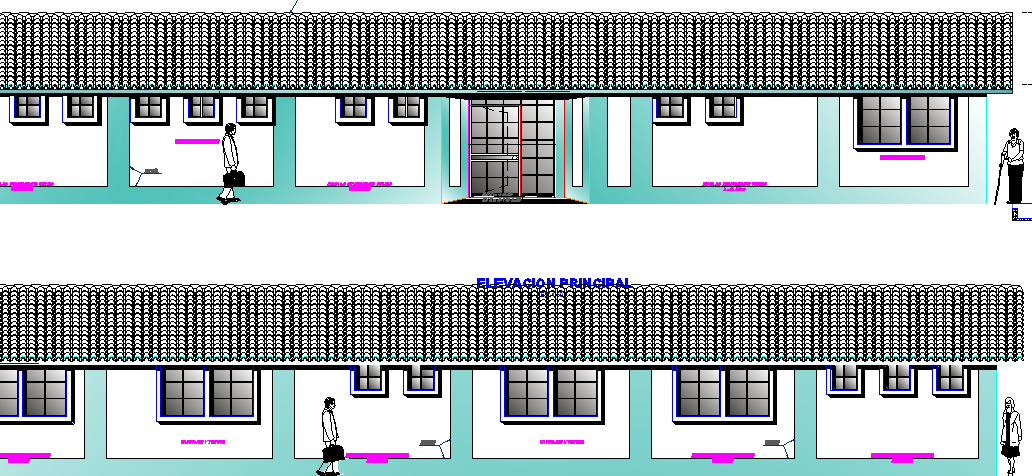Section Details of Rural Hospital dwg file
Description
Section Details of Rural Hospital dwg file.
Section Details of Rural Hospital that includes wall construction, stair case construction, door and window details, beam and column, wall cuts, garden, roof plan and much more of rural hospital.
Uploaded by:
