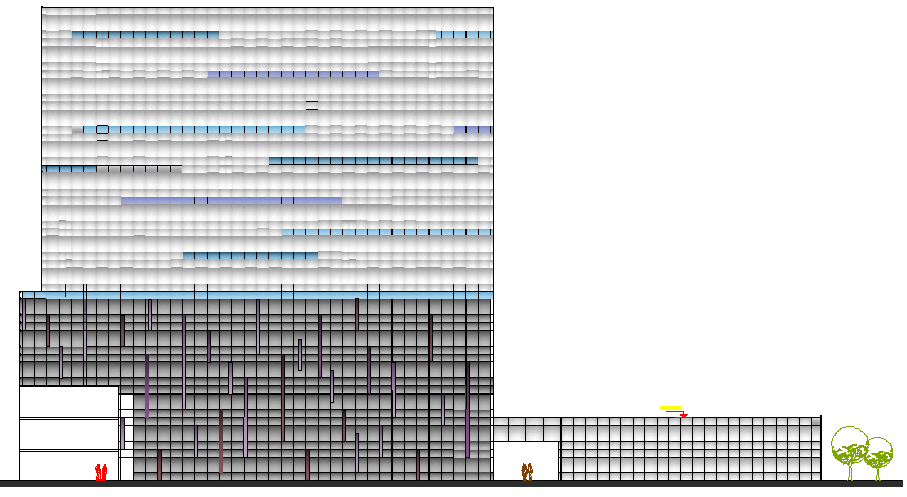5 Star Hotel Design and Section Plan dwg file
Description
5 Star Hotel Design and Section Plan dwg file.
5 Star Hotel Design and Section Plan that includes wall construction, bedrooms, reception area, toilets and bathrooms, casino, gym, jogging area, garden, game center, spa center, balcony and much more of hotel design

Uploaded by:
Eiz
Luna
