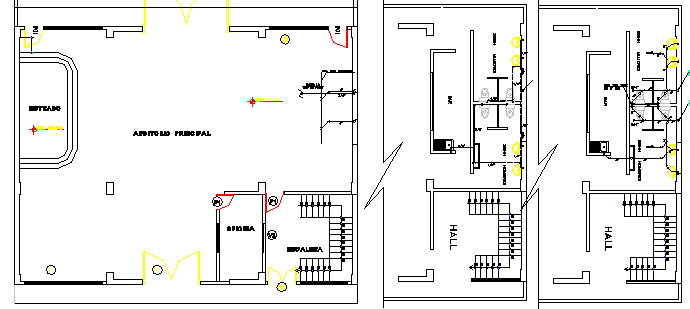The Architecture Layout of Corporate Office Elevation dwg file
Description
The Architecture Layout of Corporate Office Elevation dwg file.
The Architecture Layout of Corporate Office Elevation that include reception area, offices, dais, main audit, stairs, first floor, second floors, man toilet, woman toilets, hall, escalates, doors and windows and much more of corporate office.
Uploaded by:

