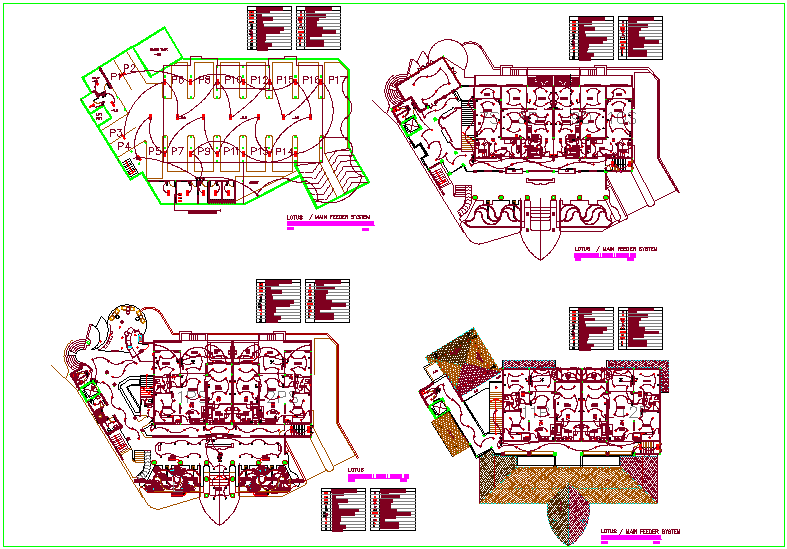Building view with electric feeder plan systems with underground view dwg file
Description
Building view with electric feeder plan systems with underground view dwg file with view of electric plan view with electric line and legend and view of building with kitchen
and bedroom,washing and dining area.
File Type:
DWG
File Size:
2.4 MB
Category::
Electrical
Sub Category::
Architecture Electrical Plans
type:
Gold
Uploaded by:

