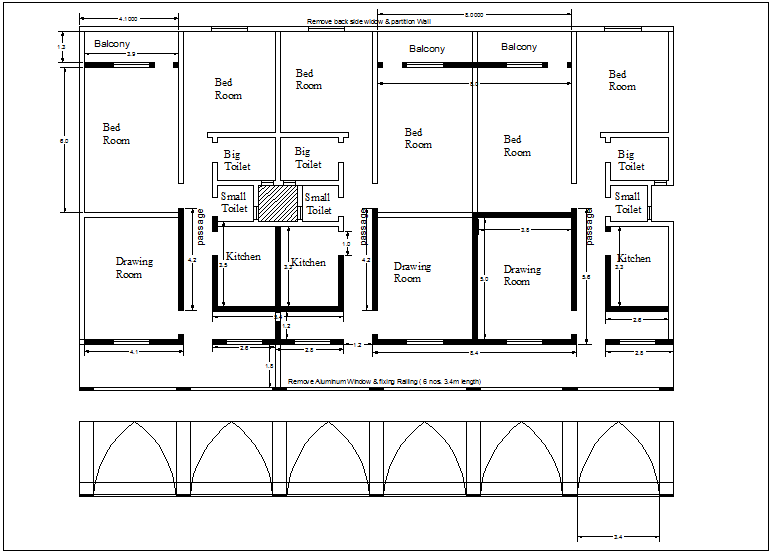Door and window view in custom building dwg file
Description
Door and window view in custom building dwg file with view of building view with view
of kitchen,bedroom,drawing room,toilet and view of curvature shaped door and view of mounting position of door and window view with wall.
File Type:
DWG
File Size:
52 KB
Category::
Dwg Cad Blocks
Sub Category::
Windows And Doors Dwg Blocks
type:
Gold
Uploaded by:

