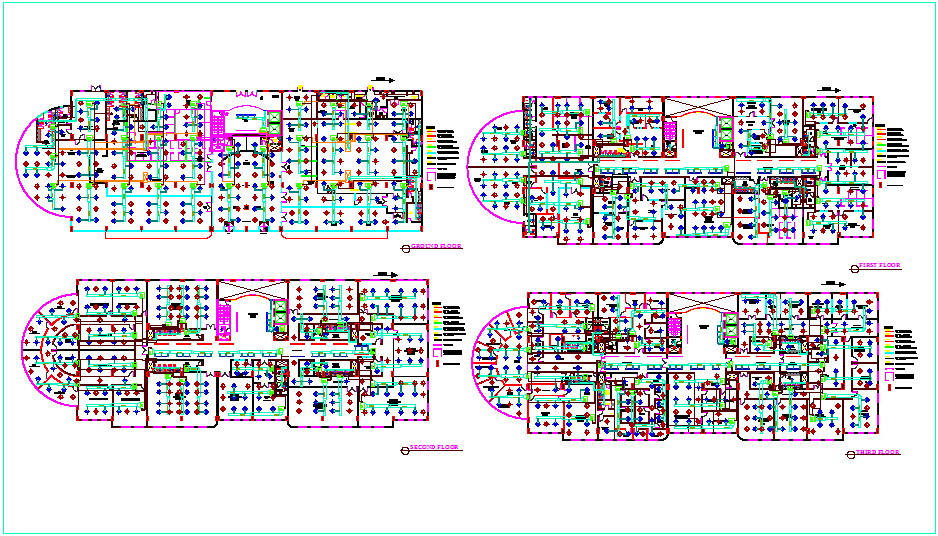Pipe line view of HVAC view of building dwg file
Description
Pipe line view of HVAC view of building dwg file with view of building view with ground
floor to third floor view and view of entry way,washing area,reception,auditorium view
with pipe line view of HVAC line.
File Type:
DWG
File Size:
8.4 MB
Category::
Dwg Cad Blocks
Sub Category::
Autocad Plumbing Fixture Blocks
type:
Gold
Uploaded by:

