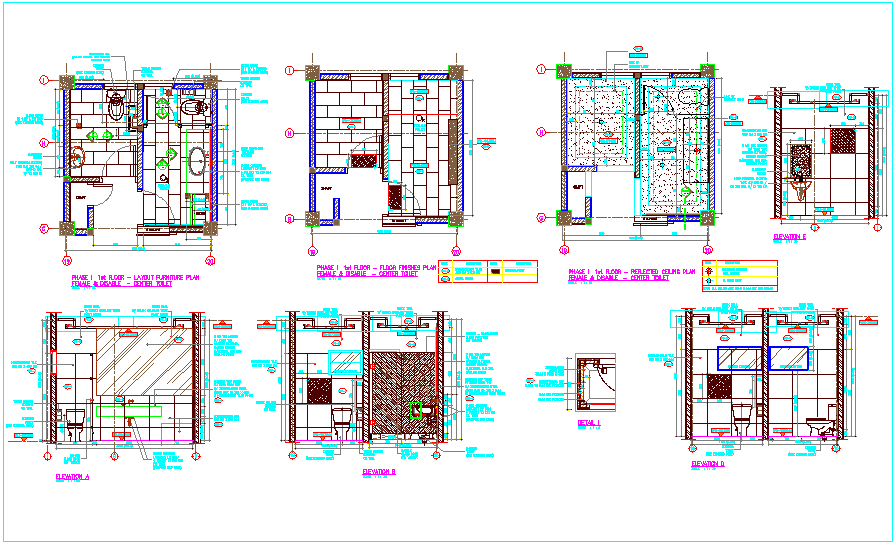Sanitary detail view plan off toilet for main building dwg file
Description
Sanitary detail view plan off toilet for main building dwg file with view of plan view with
existing toilet,soap dispenser,homogeneous tiles,handle glass door,wash basin,half
pedestal,WA and view of toilet.
Uploaded by:
