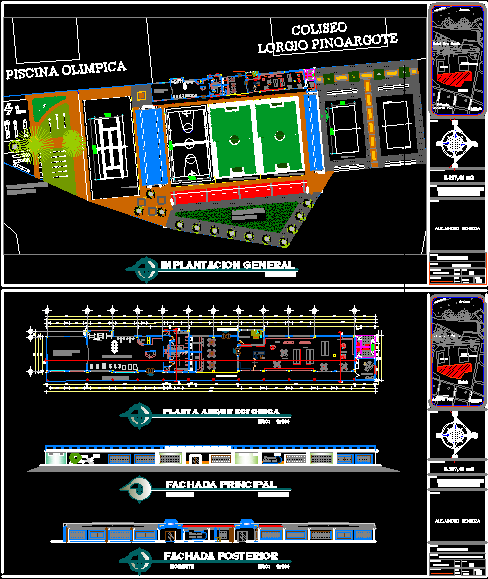Modern Sports Club Building Elevation and Floor Plan DWG File
Description
This AutoCAD DWG file provides the detailed elevation and layout plan of a modern sports club complex. The 2D drawing includes the front elevation, general floor plan, and section details, showcasing the architectural layout of football, volleyball, and tennis courts along with a cafeteria and supporting facilities. The plan also highlights an Olympic swimming pool area and a multipurpose hall labeled as “Coliseo Lorcio Pinoargote.” Reinforcement and sectional construction details are included for precise design implementation. The CAD file ensures clear structural coordination, making it an ideal reference for architects and civil engineers designing sports infrastructure.
The elevation drawings display the architectural proportions and façade design of the sports club, including main and rear elevations for visual balance. Each section of the layout emphasizes accessibility, utility zoning, and circulation for athletes and visitors. This DWG plan serves as a complete design guide for modern sports facility development, integrating functionality with aesthetic precision. Download this sports club elevation and plan DWG file from Cadbull.com and access thousands of architectural AutoCAD drawings for Revit, SketchUp, and 3ds Max users focused on public and recreational projects.
Uploaded by:
